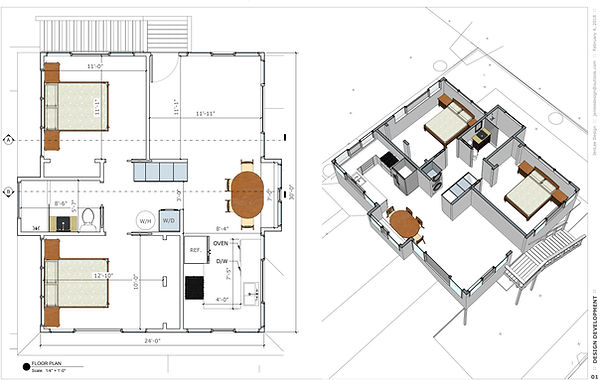Services

Experience
Design Services are essential to the success of your project. Too often homeowners set out on projects for their home, be it a small kitchen renovation or a large scale addition with good intentions of taking on some or all aspects of the design process themselves, or directly with the builder or contractor. There are so many nuances, so many things to be considered that are often missed and end up getting dealt with the hard way. JenLee Design has 8 years of experience working with homeowners as well as all the entities in the building industry to provide you guidance that will reduce the stress often brought on by these kinds of endeavors, allowing you to continue with the work you do best.
The Design Process
FIRST MEETING
At our first meeting, preferably on site JenLee Design plans to:
-
Establish the Owner's intensions and goals of the project, defining the project's parameters
-
Learn from the Owner what all documents and information pertaining to the property the Owner has in their possession, and what necessary documents, such as plans of existing structures and/or surveys of the site, JenLee will need to acquire/generate.
CONCEPTUAL DESIGN PHASE
Upon acceptance of JenLee's Agreement and Fee Proposal JenLee Design shall:
-
Perform property site/climate analysis
-
Perform code, zoning, utility and planning requirements research*
-
Understand physical space adjacencies
SCHEMATIC DESIGN PHASE
With all the relevant information gathered, JenLee Design will then generate a site plan, floor plans, exterior elevations 2-3 building sections and 3D renderings to establish the scale of the addition/alteration, its relationship to the site and its architectural language.
DESIGN DEVELOPMENT PHASE
During this phase, the design of the project is defined in its entirety, and a Structural engineer may be consulted with, depending on the scale of the project. Surveys and/or soil reports if needed will be generated during this phase.

PERMIT DOCUMENT PHASE
Based on the approved documents generated in the previous phase, JenLee Design prepares the set of plans to be submitted to the Department of Permitting and Planning in order to obtain the required permits for construction of the Project. Structural, civil, electrical and/or mechanical drawings will be integrated into the permit set. JenLee Design will route the plans to obtain the required permits, unless the Owner priers to make other arrangements.
CONSTRUCTION PHASE
At this point, the work gets turned over to the builder or contractor of the Owner's choosing. JenLee Design can recommend Contractors if the Owner doesn't already have an arrangement with someone. However, JenLee Design prefers to still be involved in the process, and shall work with the Owner at intervals appropriate to the stage of construction.
ADDITIONAL SERVICES
Above outlines the basic scope of service provided by JenLee Design. In addition to the above mentioned scope of work, JenLee would be happy to also:
-
Perform interior design work involving the selection, specification and acquisition of architectural finishes, fixtures, cabinetry and/or furniture
-
Assist in negotiating bids and/or proposals from contractors
*Please note that JenLee Design assumes that the Owner is aware of any possible restrictions inherent to the property that may impede successful completion of the project. JenLee Design shall perform research, however due to the complexity of this task, JenLee Design shall not be held accountable for any undiscovered information that may prevent the issuance of a building permit, or the completion of the project. If the Owner is unsure of all aspects of their property, it is recommended that the Owner hire a lawyer to find if any possible impediments exist.
